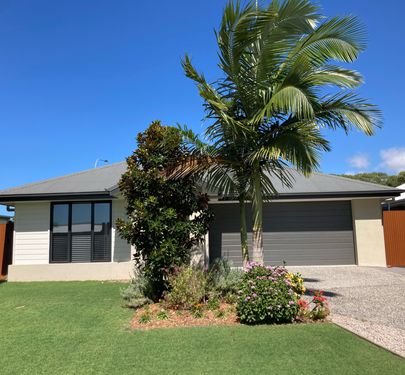STEELE REALTY are proud to bring this stunning family home to the market.
FOR SALE BY OPENN NEGOTIATION (Flexible conditions online Auction). The Openn Negotiation is underway, and the property can sell at any time. Contact the sales agent Murray immediately to become qualified and avoid disappointment. Open to all buyers, including finance, subject to seller’s approval.
Due to the method of sale no price guides can be given for this property.
This family home was built by Metricon Homes and it was originally their display home in Peregian Springs. The extra features added to this show home will surely impress. The size of the house which is over 400m2 of floor area will really appeal to families that need space to spread out. There are 4 bedrooms, 4 living rooms, 2 bathrooms and a downstairs powder room, study, plus a hobby room or workshop on the side of the garage, perfect to store a golf buggy through the rear roller door of the garage. The house is located only a pitching wedge away from the 17th fairway of the golf course with access through a laneway.
Positioned amongst quality homes at the end of a quiet cul-de-sac and less than a 10 minute drive to the local beaches. Close to all amenities and the excellent schools in the area.
As you enter the front door of the property is the office and formal lounge with gas fireplace.
At the rear north facing side of the property is the large open plan kitchen, dining, family room all opening out to the stunning timber decking surrounding the pool. The large alfresco dining area with built in kitchen is the perfect place to entertain your guests overlooking the pool.
The impressive kitchen includes intergrated stainless steel appliances, Caesar stone bench tops, loads of storage plus the large walk in butler’s pantry which will really appeal to the chef of the house.
The master retreat upstairs is very impressive. It offers a large bedroom with an open plan bathroom plus a large outdoor room which is the 4th living area of the house. This area includes a cosy gas fire place and can be fully closed in with wooden shutters or the shutters can be easily removed or opened to allow the breezes to come through. A great place to sit back and relax with a glass of wine and a good book. There is also a media room at the top of the stairs.
PROPERTY FEATURES INCLUDE
• Former Metricon display home.
• Land size 700m2, Floor area 426m2 approx.
• 4 Bedrooms.
• 4 Living rooms, Formal lounge with gas fire, family room, media room, and parents retreat also with gas fireplace.
* Ducted air conditioning system throughout.
• 2.5 Bathrooms.
• Entertainer’s kitchen family room with a large butler’s pantry, Caesar stone bench tops.
• Large alfresco dining area with built in kitchen overlooking the pool.
• 5kw solar system, 22 Panels.
• Double garage with workshop or studio attached with drive through access.
• Smart wired sound system.
• Security system.
If you are looking for a luxurious family home with an abundance of space for the family to spread out, you had better call Murray before it’s too late to get yourself registered.
